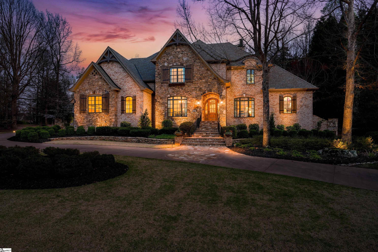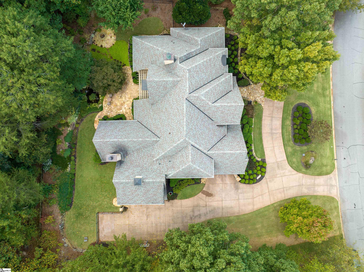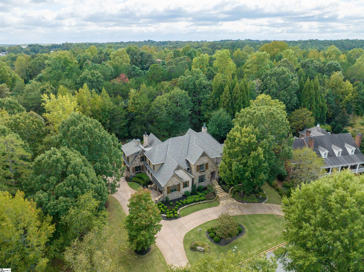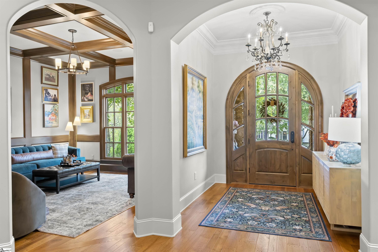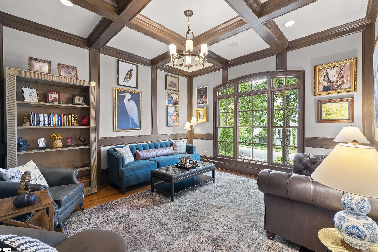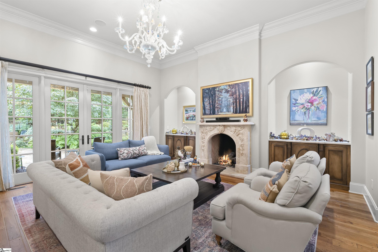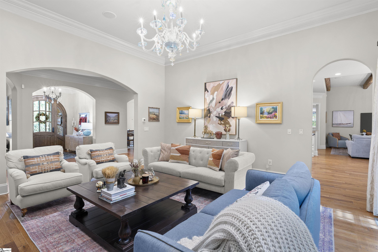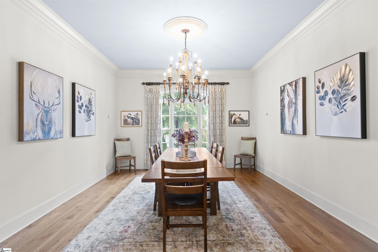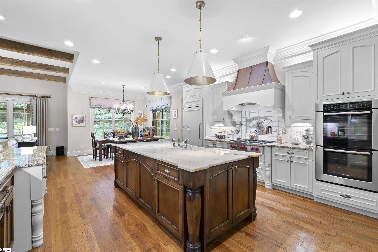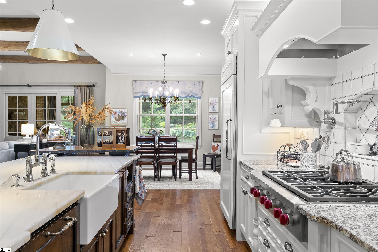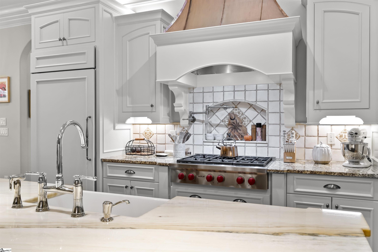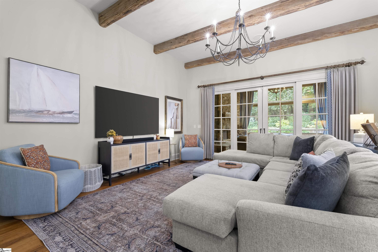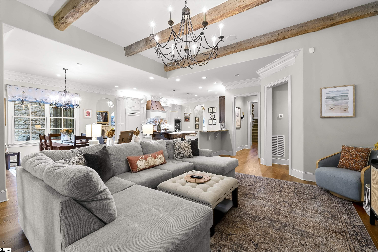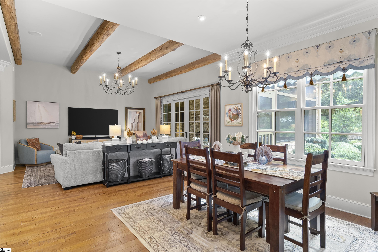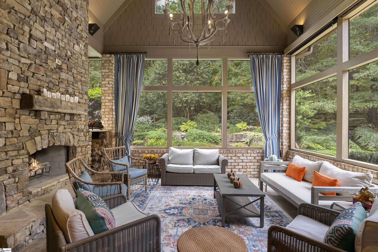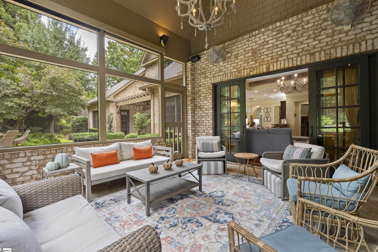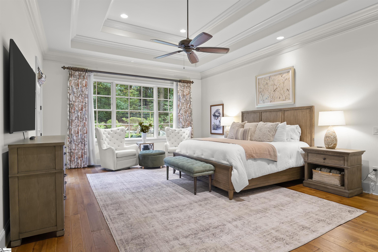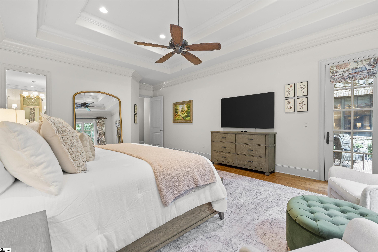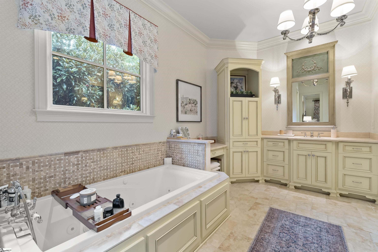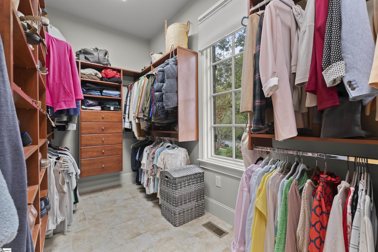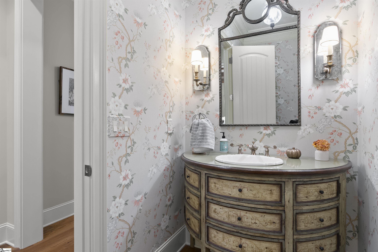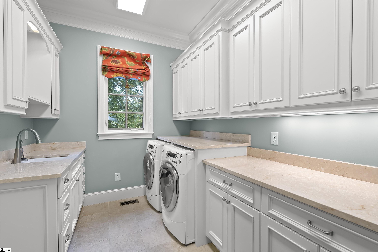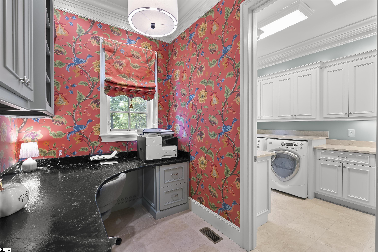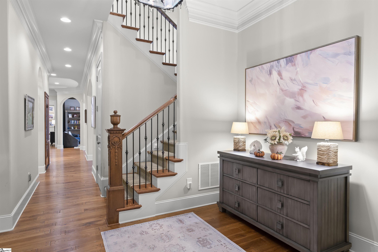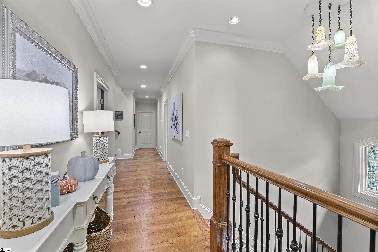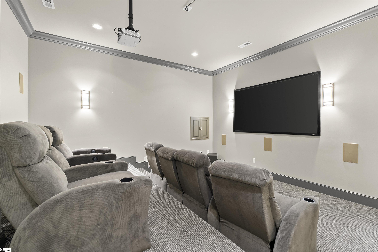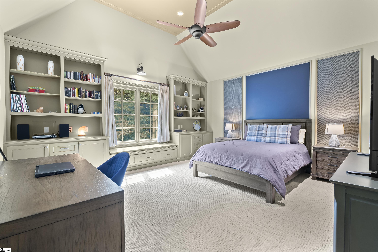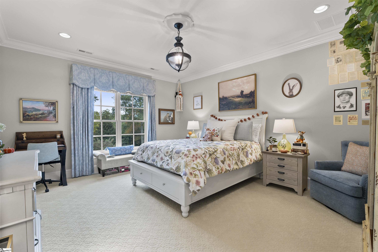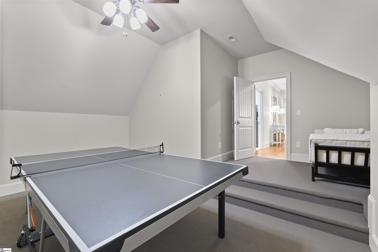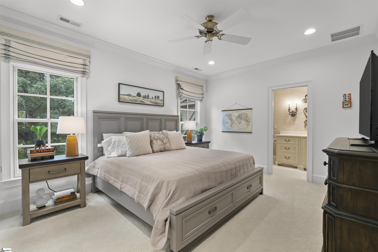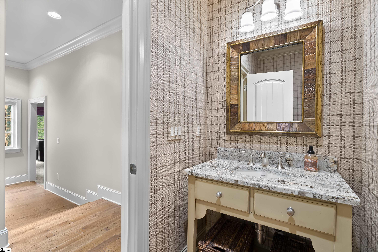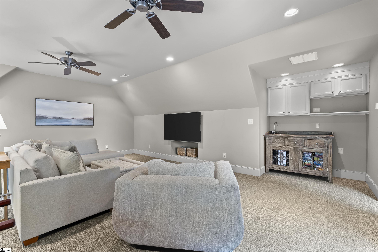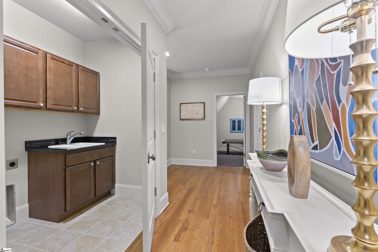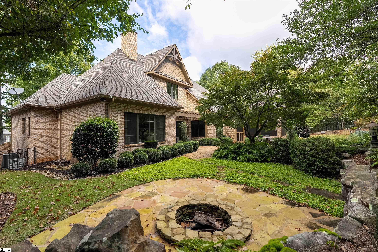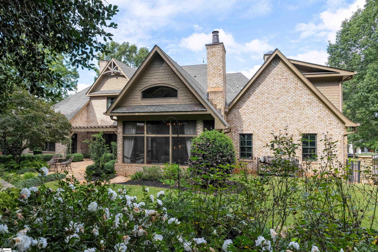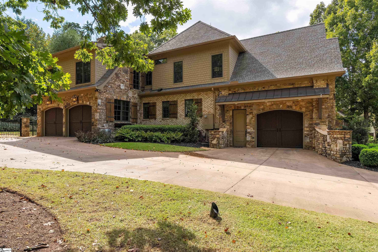PENDING
207 Abbot Trail, Greenville, SC 29605
Appx. Date Listed: 04/19/24
| CLASS: | Single Family Residential |
| NEIGHBORHOOD: | Chanticleer |
| STYLE: | Traditional, European |
| MLS# | 1524312 |
| BEDROOMS: | 4 |
| FULL BATHS: | 4 |
| HALF BATHS: | 2 |
| PROPERTY SIZE (SQ. FT.): | 5,400-5599 |
| LOT SIZE (ACRES): | 0.59 |
| COUNTY: | Greenville |
| YEAR BUILT: | 2011 |
Get answers from your Realtor®
Take this listing along with you
Choose a time to go see it
Description
Custom Chanticleer estate by Oasis Custom Homes, in private, gated Section 10 on 2/3 acre level lot, backing up to 10 acre wooded estate. Comfortable elegance abounds, with updated cooks kitchen, a true gathering space that flows to Den & FABULOUS scrn porch w/stone fireplace. Luxurious primary suite on main. All 4 bdrms en suite. 10' ceilings on main, 9 up, Murano glass chandelier, reclaimed antique beams & newel posts. Home theater. Chilled wine closet. Three home offices, three fireplaces, two rec rooms, two laundries, two powders, fire pit, a koi pond & three-car attached garage. Open yet traditional floorplan. Inviting, immaculate, and Move-in-Ready. Can also be sold furnished. 24 hr notice, VOF or lender letter required up front. L/A present.
Details
Location- Address: 207 Abbot Trail
- City: Greenville
- State: SC
- Zip: 29605
- County: Greenville
- Listing Price: $2,850,605
- Number of Bedrooms: 4
- Number of Full Baths: 4
- Number of Half Baths: 2
- Total SQFT Finished Heated: 5400-5599
- Appliances: Cook Top-Dwn Draft, Cook Top-Gas, Dishwasher, Disposal, Oven-Self Cleaning, Refrigerator, Oven-Electric, Oven-Gas, Ice Machine, Double Oven, Microwave-Built In
- Basement: None
- Exterior: Patio, Porch-Screened, Windows-Insulated, Outdoor Fireplace, Sprklr In Grnd-Full Yard
- Flooring: Carpet, Ceramic Tile, Wood
- Garage Total Capacity: 3
- Heating: Forced Air, Multi-Units, Natural Gas
- Interior Features: Attic Stairs Disappearing, Bookcase, Cable Available, Ceiling 9ft+, Ceiling Fan, Ceiling Cathedral/Vaulted, Ceiling Smooth, Ceiling Trey, Central Vacuum, Countertops Granite, Sec. System-Owned/Conveys, Smoke Detector, Window Trmnts-Some Remain, Tub Garden, Walk In Closet, Wet Bar, Ceiling Coffered, Countertops Quartz, Dual Master Bedrooms, Pantry Walk In, Smart Systems Pre-Wiring
- Roof: Architectural
- Style: Traditional, European
- Water: Public
- Acres: 1/2 - Acre
- LOT DESCRIPTION: Cul-de-Sac, Fenced Yard, Level, Some Trees, Underground Utilities
- Listing Office: Joan Herlong Sotheby's Int'l
Data for this listing last updated: May 17, 2024, 7:38 a.m.
